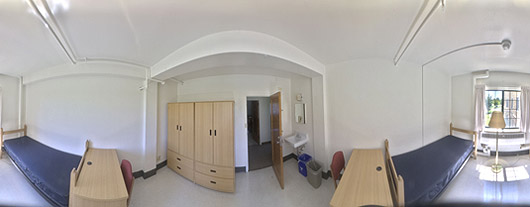Rundstrom Hall Dimensions
Sample Room Panorama (Click on the picture below for a 360 degree view of this room)

Room & Floor Plans
Images may appear smaller than optimal size. All ceiling heights are 7.5 feet.
| 3-D View | Room Dimension Measurements | 3- D View | Room Dimension Measurements | 3- D View | Room Dimension Measurements |
|---|---|---|---|---|---|
| 98 | 98 | ||||
| 100 | 100 | 200 | 200 | ||
| 101 | 101 | ||||
| 002 | 002 | 102 | 102 | 202 | 202 |
| 003 | 003 | 103 | 103 | ||
| 004 | 004 | 104 | 104 | 204 | 204 |
| 005 | 005 | 105 | 105 | 205 | 205 |
| 006 | 006 | 106 | 106 | 206 | 206 |
| 107 | 107 | 207 | 207 | ||
| 108 | 108 | 208 | 208 | ||
| 109 | 109 | 209 | 209 | ||
| 110 | 110 | 210 | 210 | ||
| 111 | 111 | 211 | 211 | ||
| 112 | 112 | 212 | 212 | ||
| 113 | 113 | 213 | 213 | ||
| 114 | 114 | 214 | 214 | ||
| 115 | 115 | 215 | 215 | ||
| 116 | 116 | 216 | 216 | ||
| 117 | 117 | 217 | 217 | ||
| 118 | 118 | 218 | 218 | ||
| 119 | 119 | 219 | 219 | ||
| 220 | 220 | ||||
| 221 | 221 | ||||
| 222 | 222 | ||||
| 223 | 223 |
 |
 |
 |